Zenith Insurance - 140 Wendell Avenue, 12,000 Sq. ft.
This project involved the converting of industrial, warehouse and office space to high density commercial office use. The unit was completely stripped down to the concrete block walls and wood roof joists. New washrooms were added along with 6 new roof top mechanical units for the increased air handling required.
Design: Blue print Planning Design Management
Photos taken between November and December 2001
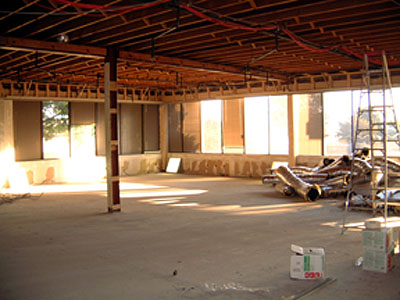 Upright sprinkler heads were added to existing to protect wood joists, conforming to the new building code
Upright sprinkler heads were added to existing to protect wood joists, conforming to the new building code
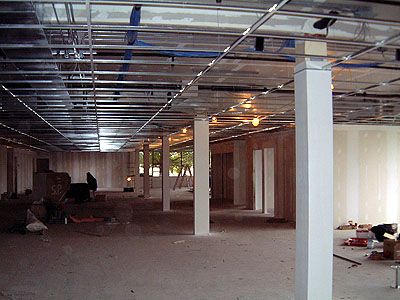 In other areas drywall was installed to protect the wood joists meeting fire rating requirements
In other areas drywall was installed to protect the wood joists meeting fire rating requirements
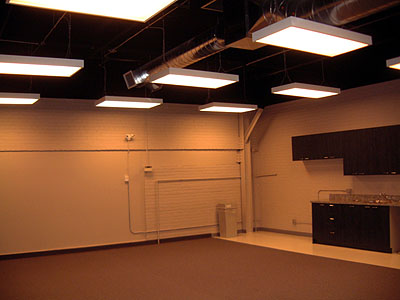 New Lunchroom. The old industrial buildings structure was left exposed with new paint finishes applied. Spiral ductwork, millwork, floor finishes and hanging fluorescent lights were added to complete this space.
New Lunchroom. The old industrial buildings structure was left exposed with new paint finishes applied. Spiral ductwork, millwork, floor finishes and hanging fluorescent lights were added to complete this space.
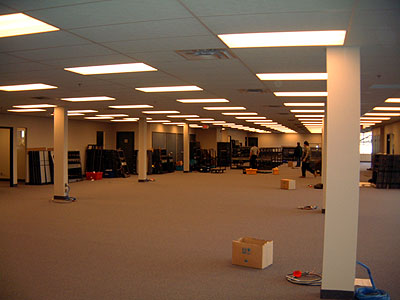
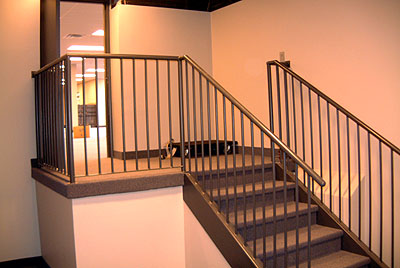 Structural steel stairs were added to access the area were the computer facilty was constructed
Structural steel stairs were added to access the area were the computer facilty was constructed
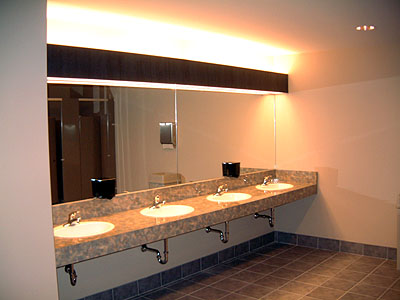 New large washrooms were constructed to meet the requirements for high density office use
New large washrooms were constructed to meet the requirements for high density office use








